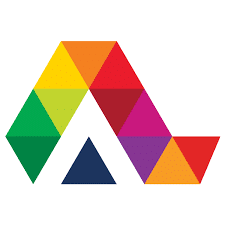Course Description
Certificate in Building Information Modelling (BIM) and Graphic Illustration
Griffith College Dublin (GCD)
The Certificate in Building Information Modelling (BIM) and Graphic Illustration introduces the learner to BIM and will provide professionals with an additional skill set centered on BIM.
Students are introduced to the software Revit, and will develop an understanding of BIM’s technical issues through individual effort. Students will produce complex 3D models in the built environment to include interior and building services. They will extract 2D documentation plans, sections, elevations from the model and render 3D views to a high degree of expertise. Learners are also introduced to Bitmap & Vector Graphics applications such as Adobe Illustrator and Photoshop.
The graduates of this programme will be eligible to progress to careers in the construction industry and building design practices.
The programme is managed in the Design Faculty of Griffith College Dublin and is delivered by BIM experts from both the college and the industry. The course combines tutorial sessions in a PC lab/ classroom environment with face-to-face sessions and team coordination and guest lecturing leveraging cross-faculty links in Business (Project Management) and BIM experts from the industry.
| College Name | Griffith College Dublin (GCD) |
| Course Category | Home & Garden, Interior Design |
| Course Type | Classroom Based |
| Course Qualification | Special Purpose Award / Certificate |
| Course Location | Dublin, Ireland |
| Location Postcode | Dublin 8 |
| Course Start Date | 7th February 2022 |
| Course Duration | One semester (12 weeks) |
| Course Times | One evening per week from 6.30 pm -9.30 pm and every second Saturday from 10.00 am–5.00 pm, for one semester. |
| Awarding Body | QQI |
| Title of Awarding | NFQ Level 8 Special Purpose Award |
| Entry Requirements | Applicants to the programme must meet normal QQI requirements, Level 7 or equivalent, award on the National Framework of Qualifications. The applicants require a background from building design and construction-related programmes or a cognate discipline and require prior knowledge in the following areas: a) Proficient in 2D CAD or other architectural technical tools. b) Experience in 3D CAD or other architectural technical tools. Applicants will be asked to provide a sample of their work/portfolio. |
| Career Path | This course provides a pathway to BIM-related programmes. Graduates of this programme can progress directly to the Diploma in Building Information Modelling (BIM) & Graphic Illustration on completion, or within five years of their graduation. |




Comments, Questions & Reviews